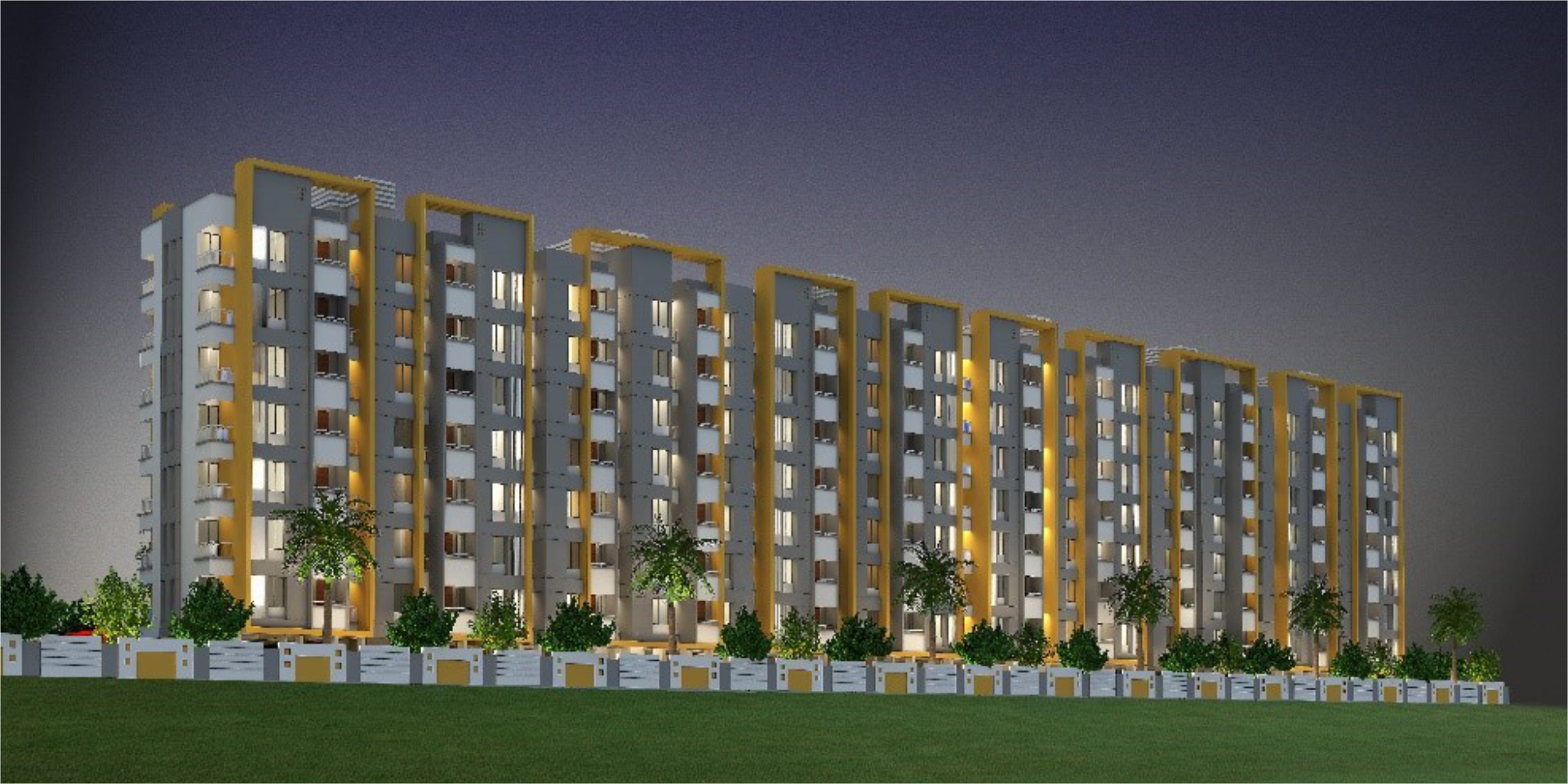SURBHI MANGALAM
Surbhi Mangalam is one of the best projects in Dhanori to live in. With great transportation connectivity and impeccable modern amenities, this project will delight you in every way. Most of the offices and shopping complexes are also located nearby.
Dhanori Jakat Naka is located near the SURBHI MANGALAM. It is the only nearest bus stop & is located at a distance of 0.1 Km.
Pune International Airport (5 km) and Railway Station (10 km) from the locality. Important areas of employment in the vicinity include Kalyani Nagar, Visharant Wadi, etc. which are located within 8 - 12 km from the locality. Most of the offices and retail markets are on major roads
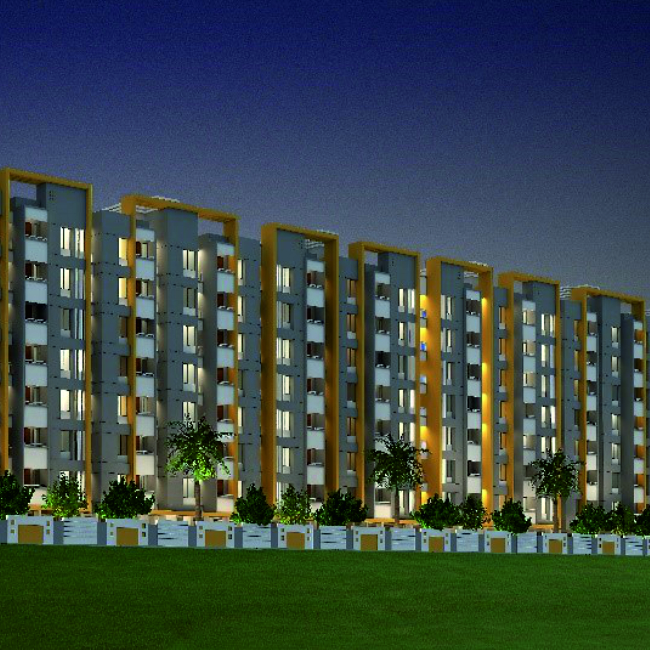
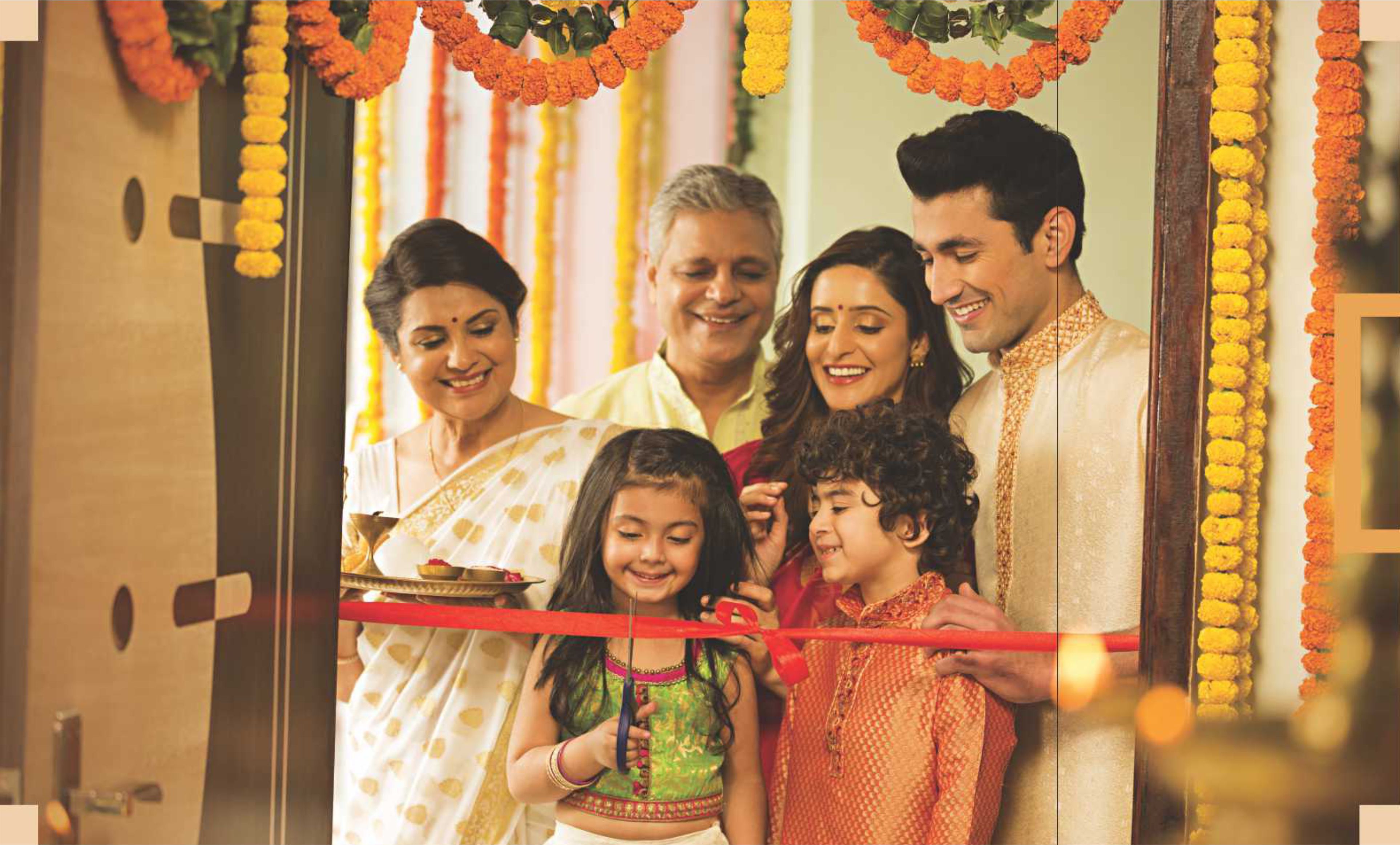
Welcome to Surbhi Mangalam at Dhanori
PROSPEROUS IS PRECIOUSWhy do you push yourself every day with a hectic routine? Well, to simply see the smiles on the faces of your loved ones which are extremely precious to you. Then how about owning an address that adds a cover of prosperity to all things precious to you?
Then how about owning an address that adds a cover of prosperity to all things precious to you?
A PRECIOUS ADDRESS A PROSPEROUS YOU
Crafted by Surobhi Group, who have shaped a legacy of 1,000+ happy families till date, Surbhi Mangalam is an address that values everything important to you.
Its variants of 1, 2, and 3 BHK apartments take care of your space and privacy needs. At the same time, a lovely hill view from the homes ensures peace of mind for you.
And to this, a cozy community and excellent connectivity in and around Dhanori, and what you own is prosperity that's precious.
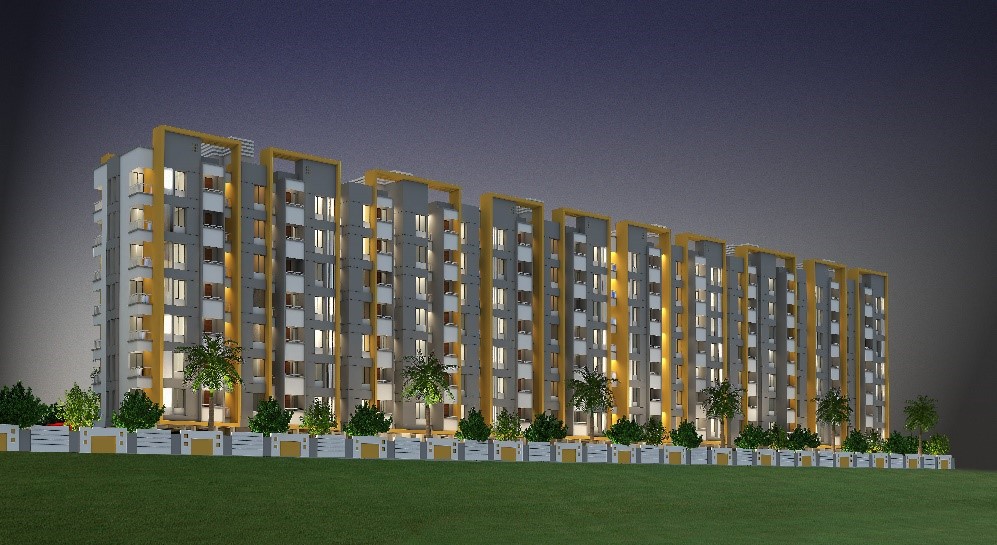
Cut Sections
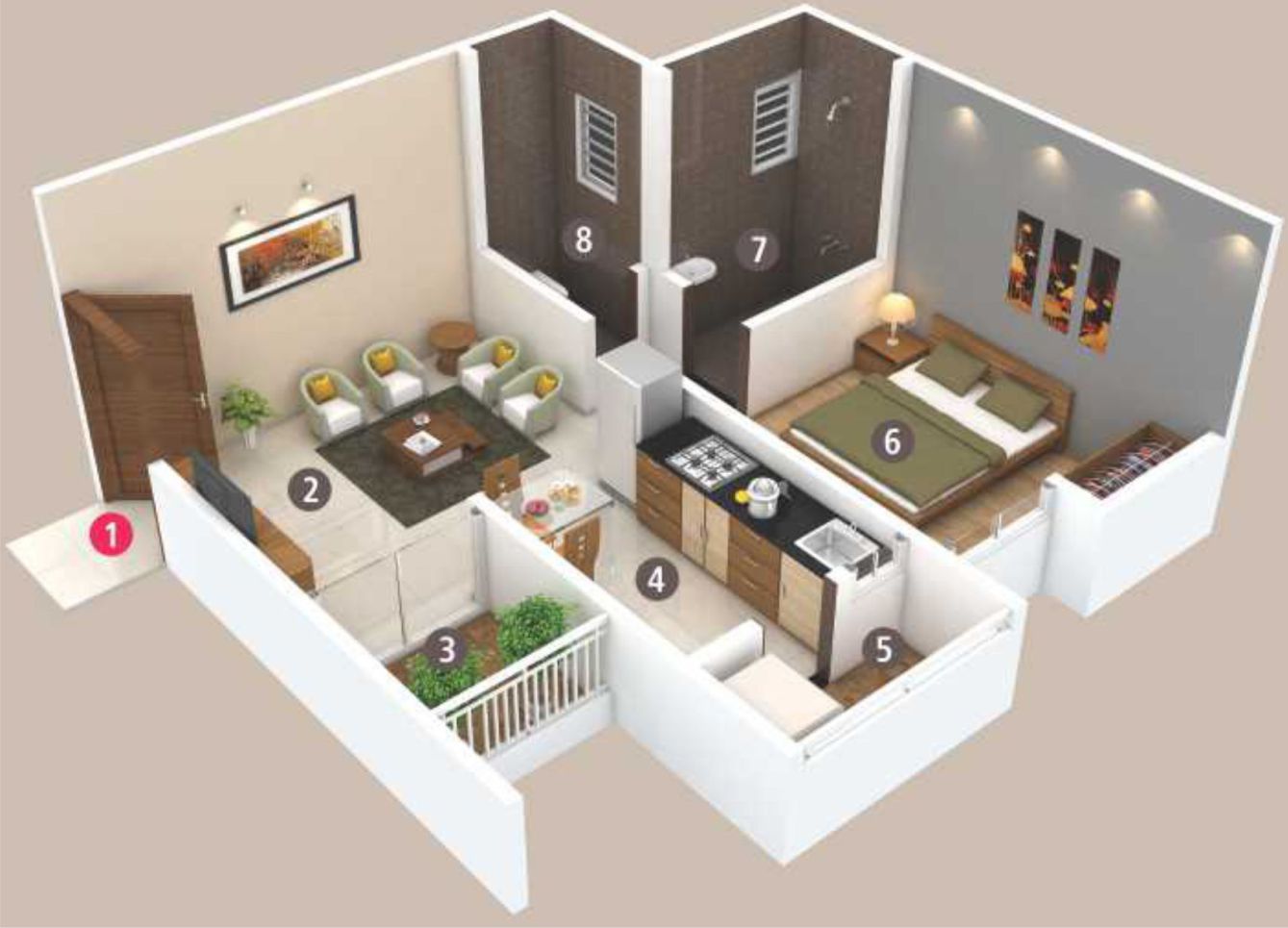
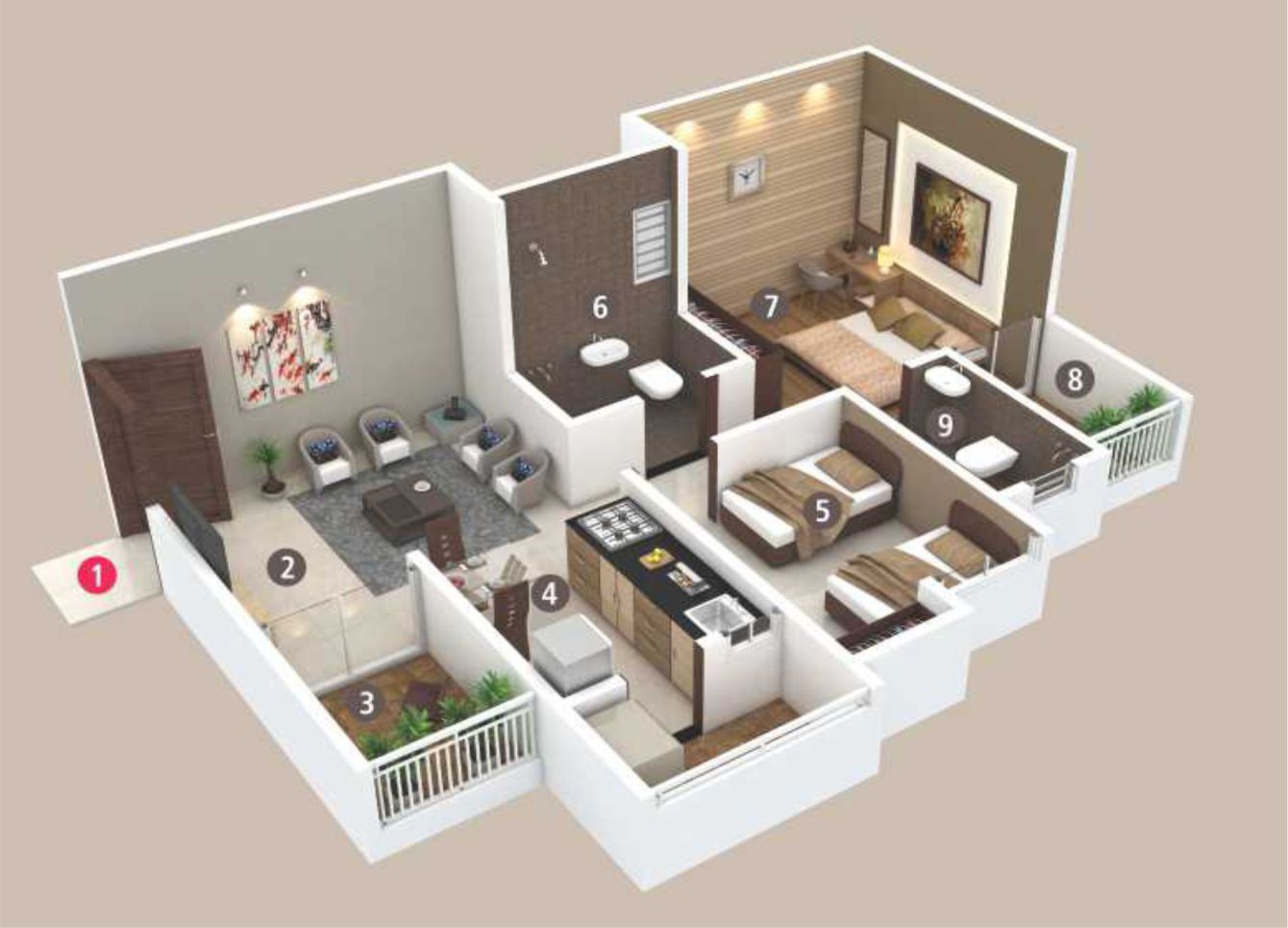
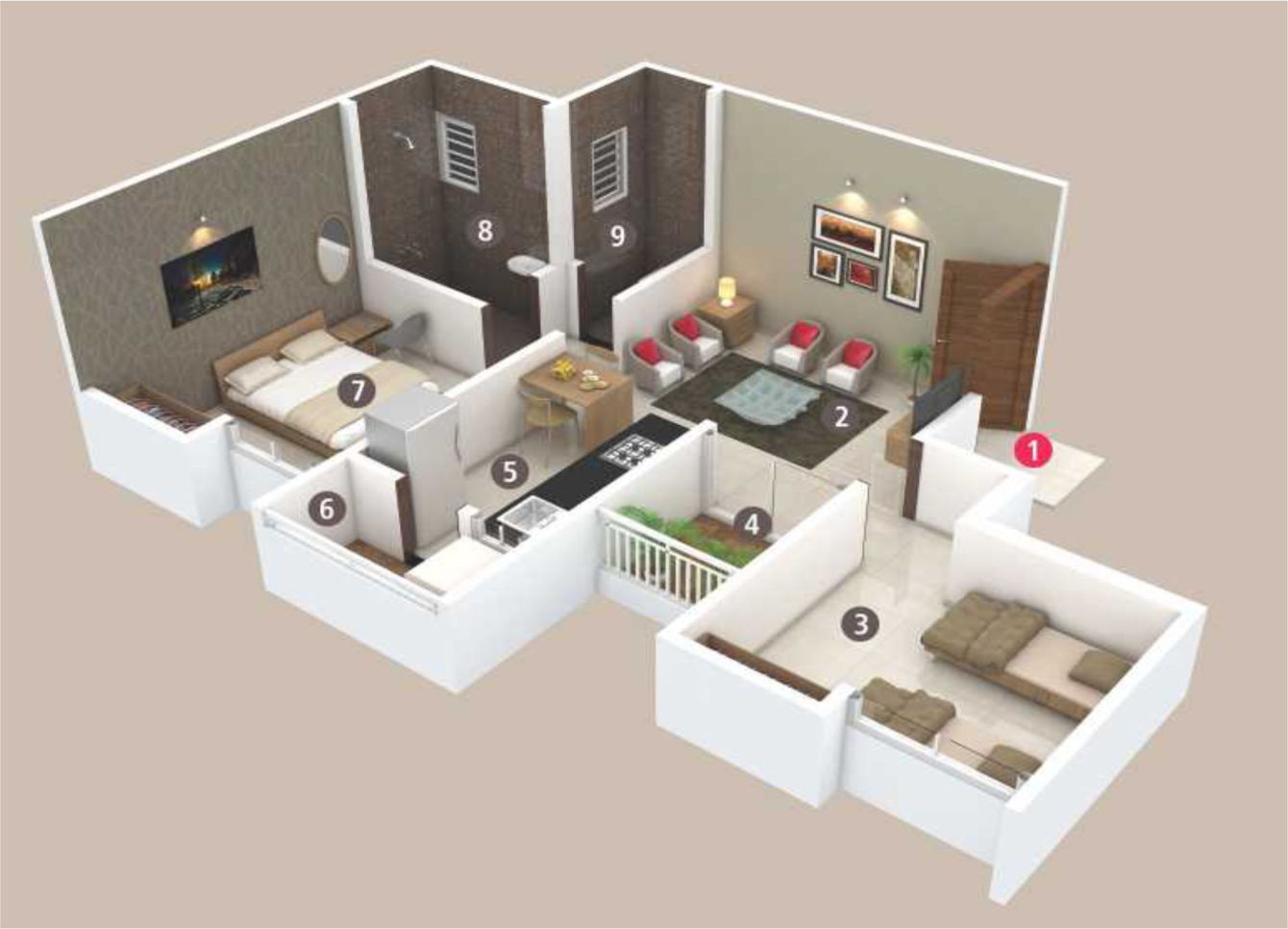
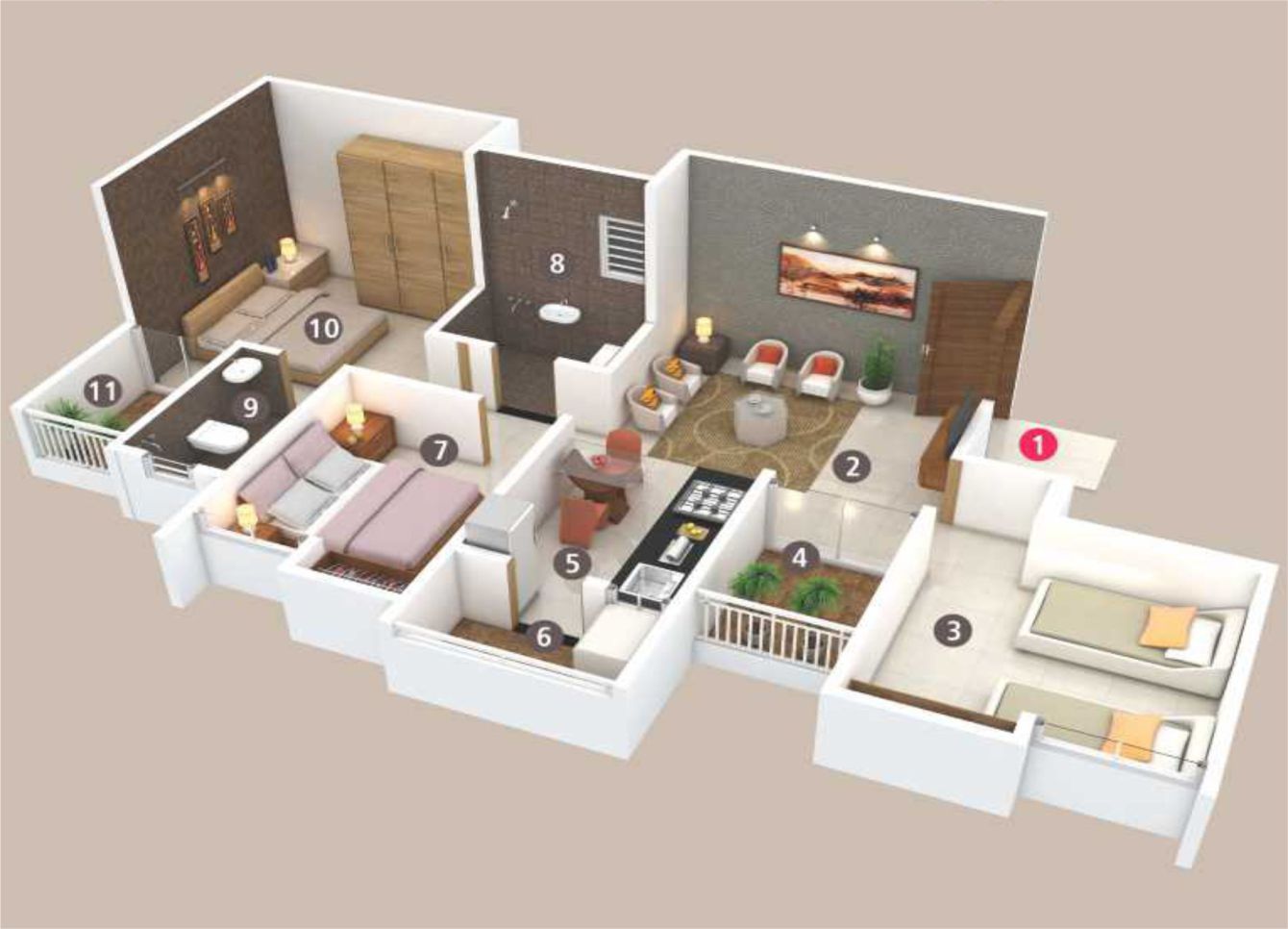
Specifications

Structure
Earthquake resistant R. C. C. framed structure

Masonry
External walls 5 thick masonry with stand faced
plaster
internal 4" thick masonry wall gypsum finish

Flooring & Tiling
600x600mm Vitrified tile flooring in living, bedrooms & kitchen
Anti-skid ceramic tile
flooring for terrace, utility & toilet
Glazed tile dado up to lintel level in
bathroom & 4' height in W.C

Doors
Decorative main entrance door with wooden frame and brass fittings
Internal flush door
with wooden frame and S.S fittings
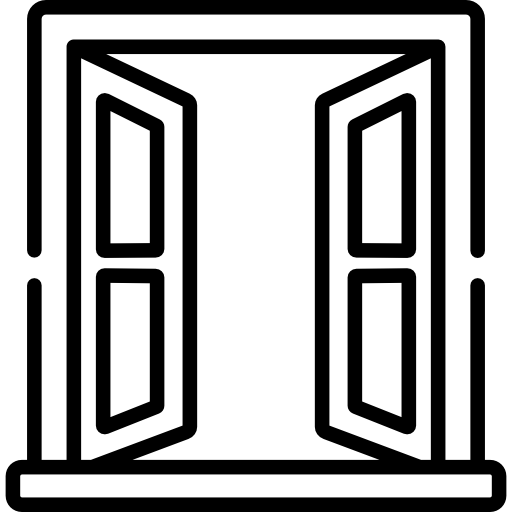
Windows
Powder coated aluminum sliding windows with M.S grill

Parking
2 level adequate parking space

Electrical
Concealed copper wiring with modular switches & NCB & ELCB for each flat

Plumbing
Concealed plumbing with hot & cold water in bathroom & toilet with good quality fittings

Lifts
Branded passenger lift with power backup

Painting
Internal wall with oil-bonded distemper

Kitchen
Granite top kitchen platform with stainless steel sink
Glazed tile dado above kitchen
platform up to lintel level
Provision for water purifier
Provision for washing
machine in utility area
AMENITIES

Landscaped garden

Children play area

Senior citizen sit-out

Elegant entrance gate

Security cabin

Fire fighting system

Rain water harvesting

Inverter provision

Internal concrete road

Decorative entrance lobby

Solar water heating system

surveilance system for selected common area

Letter box & name plate for each flat

Power back-up for selected common area

Branded lifts with power back-up
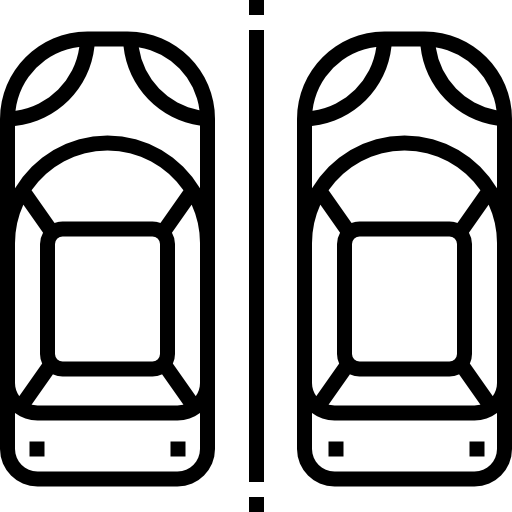
2 level adequate parking

@ copyright 2024 Surbhi Group.
