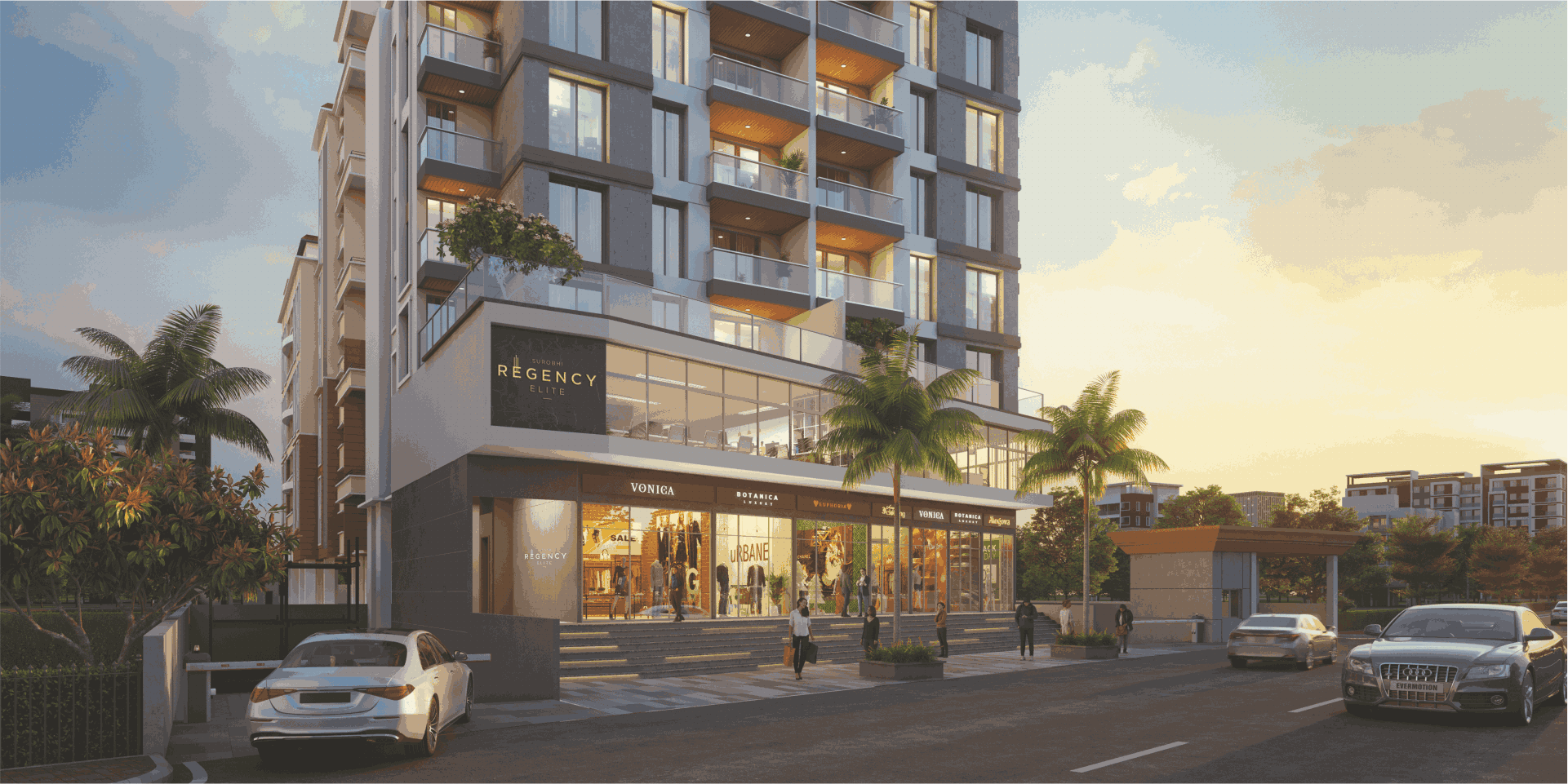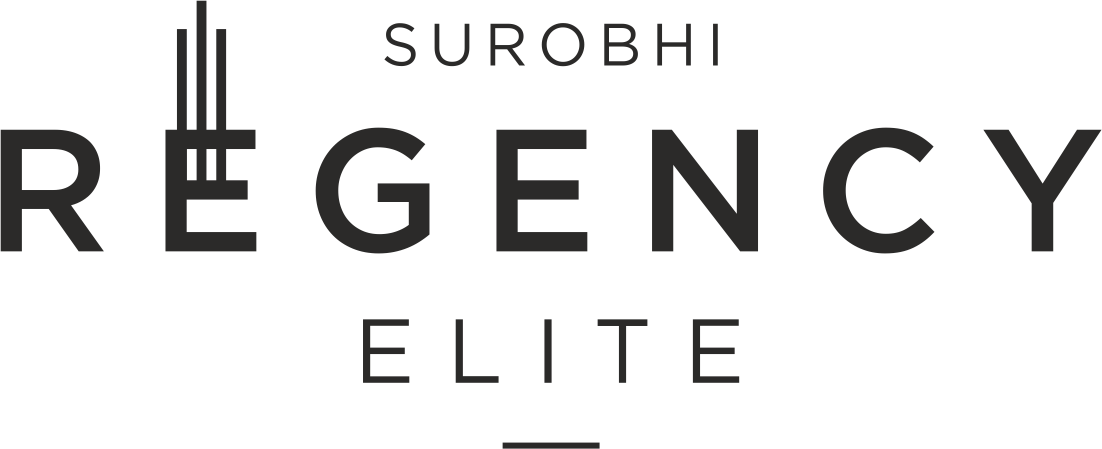
Surobhi Regency Elite embodies the epitome of luxury living. Located in Ghoarpadi, Pune, this opulent project offers a lifestyle of grandeur. Our meticulously designed 2, 2.5, 3, and 4 BHK Residences redefine luxury, showcasing a perfect blend of elegance and modernity. Strategically positioned, is in close proximity to all major points of the city, ensuring convenience and accessibility. Surobhi Regency Elite is more than just a residence it's an expression of refined living, promising a life of prestige and extravagance.

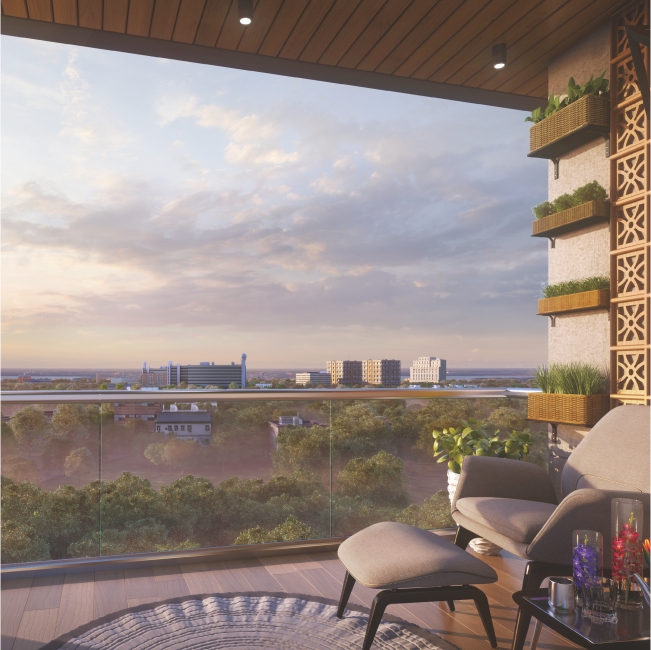
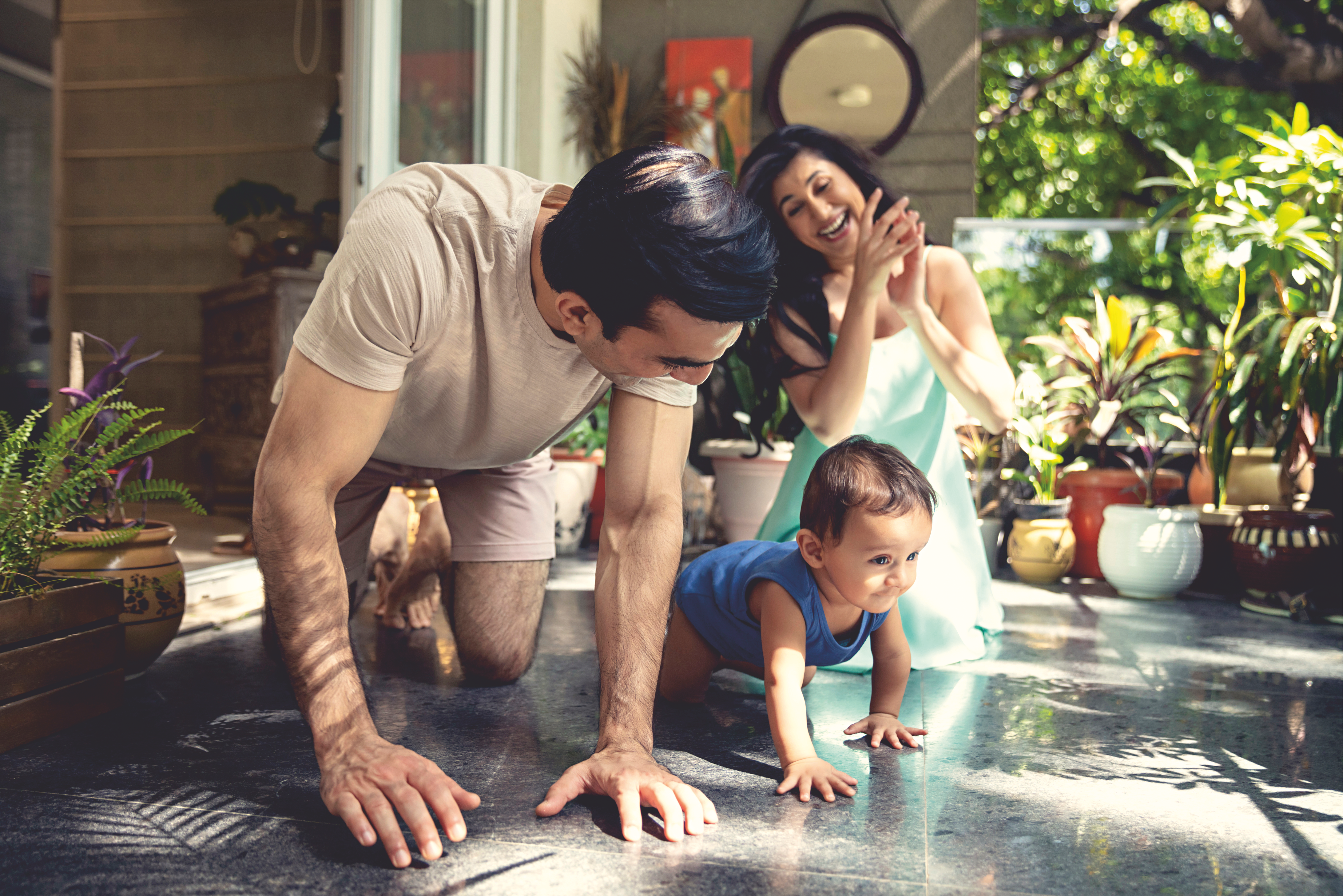
Soaring majestically above ghoarpadi, pune landscaped, Surobhi Regency Elite stands as the epitome of distinction, poises to redefine the neighborhood's skyline. an embodiment of envy for many, and an exclusive haven for a select few perhaps, could that be you .
Indulge in the luxury of meticulously crafted 2, 2.5, 3 and 4 BHK residences, representing the pinnacle of whta the city has to offer. Surobhi Regency Elite beckons you to not just own a residence but to embrace a lifestyle of pride and sophistication
Gallery
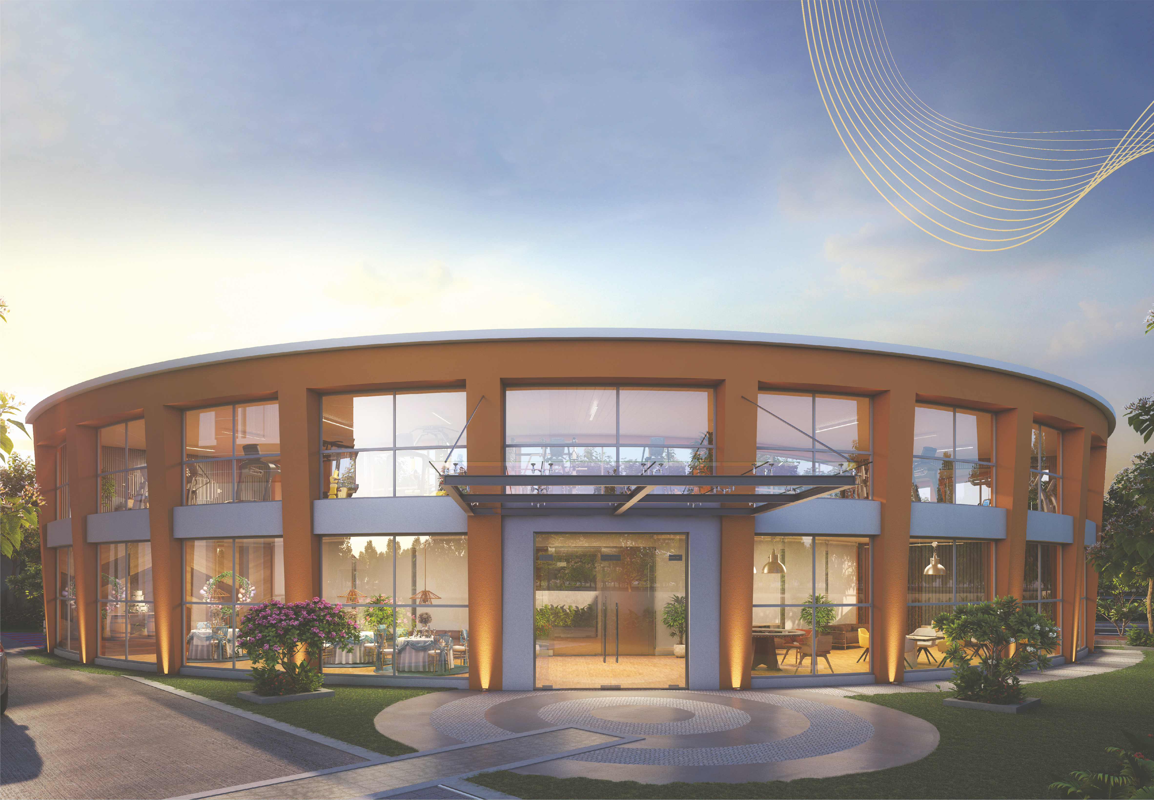
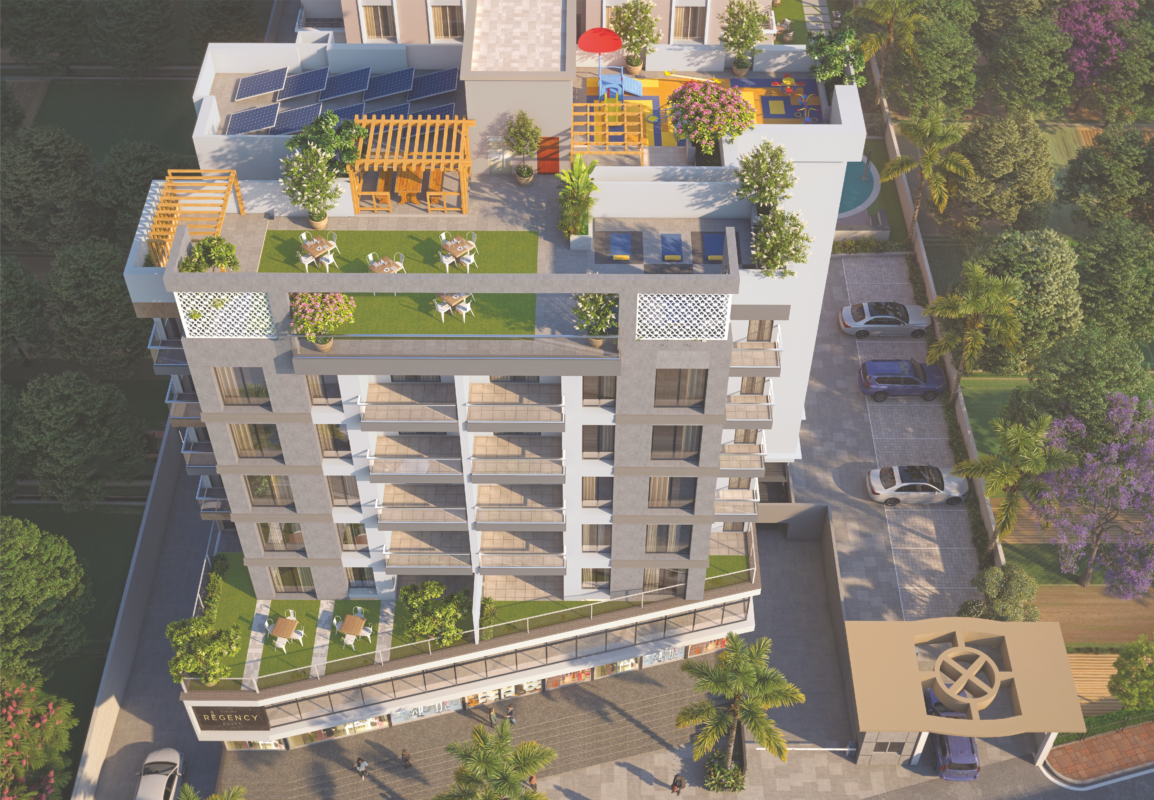
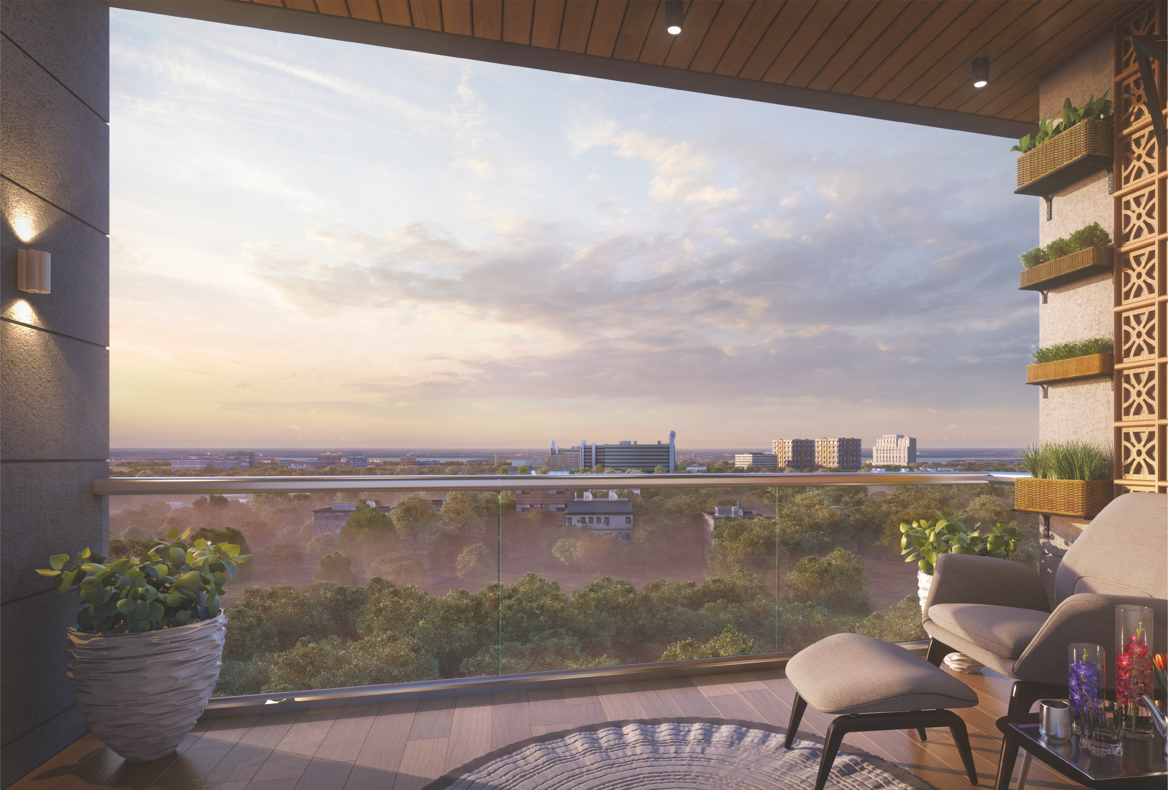
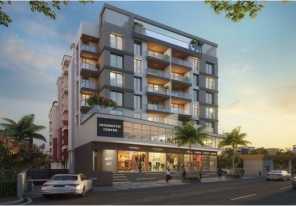
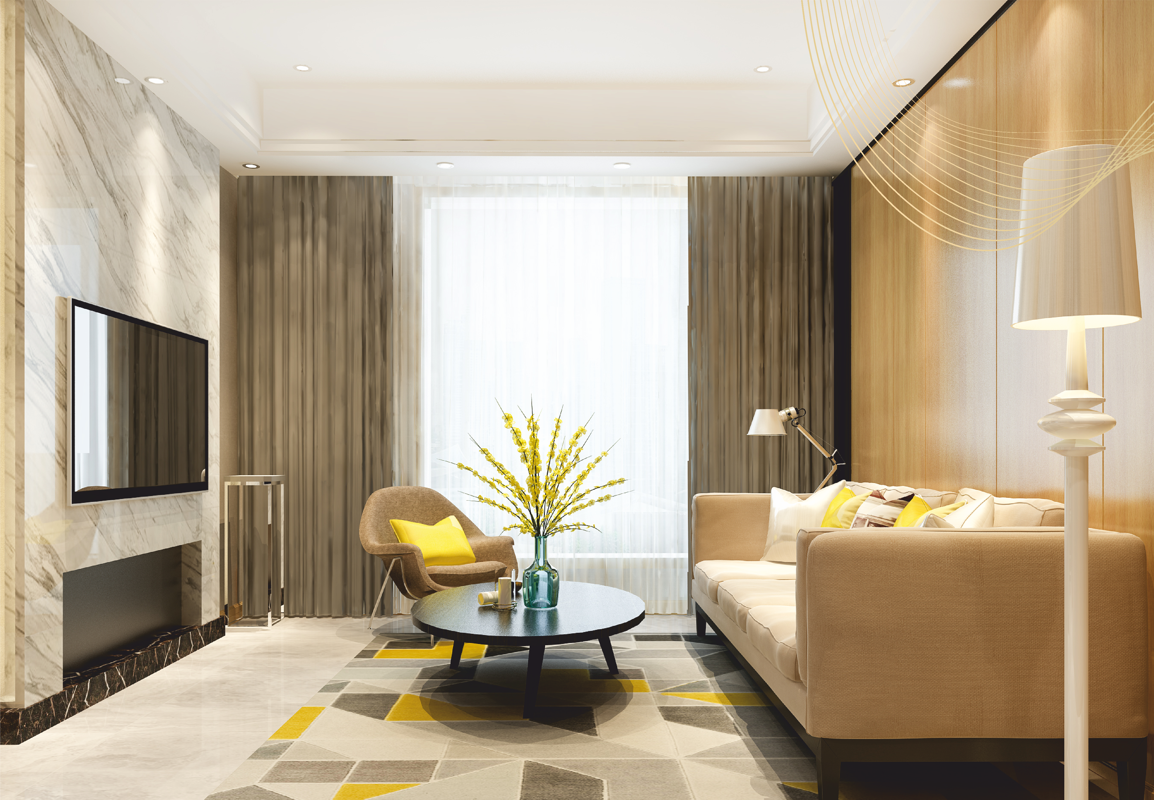
Cut section
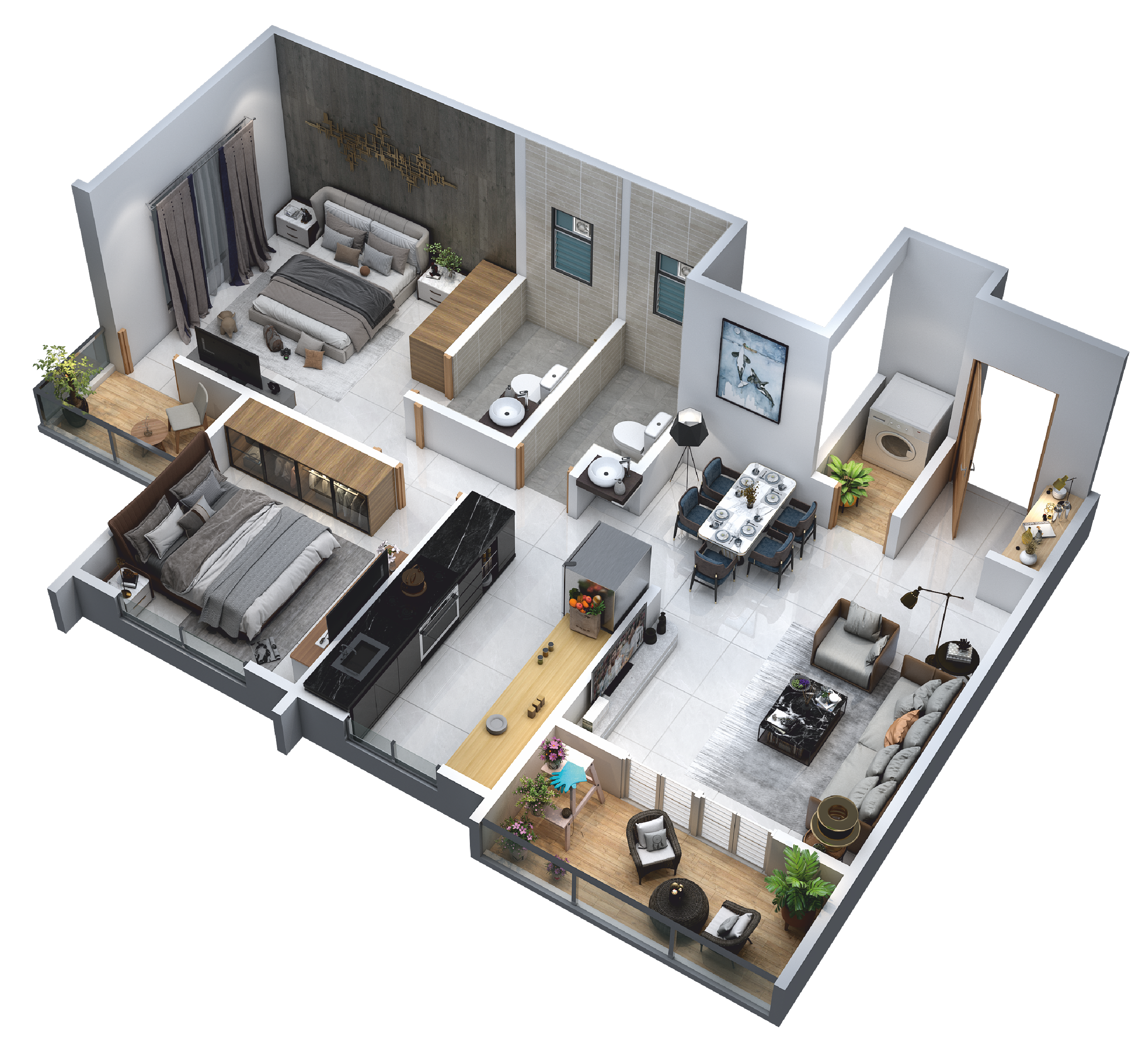
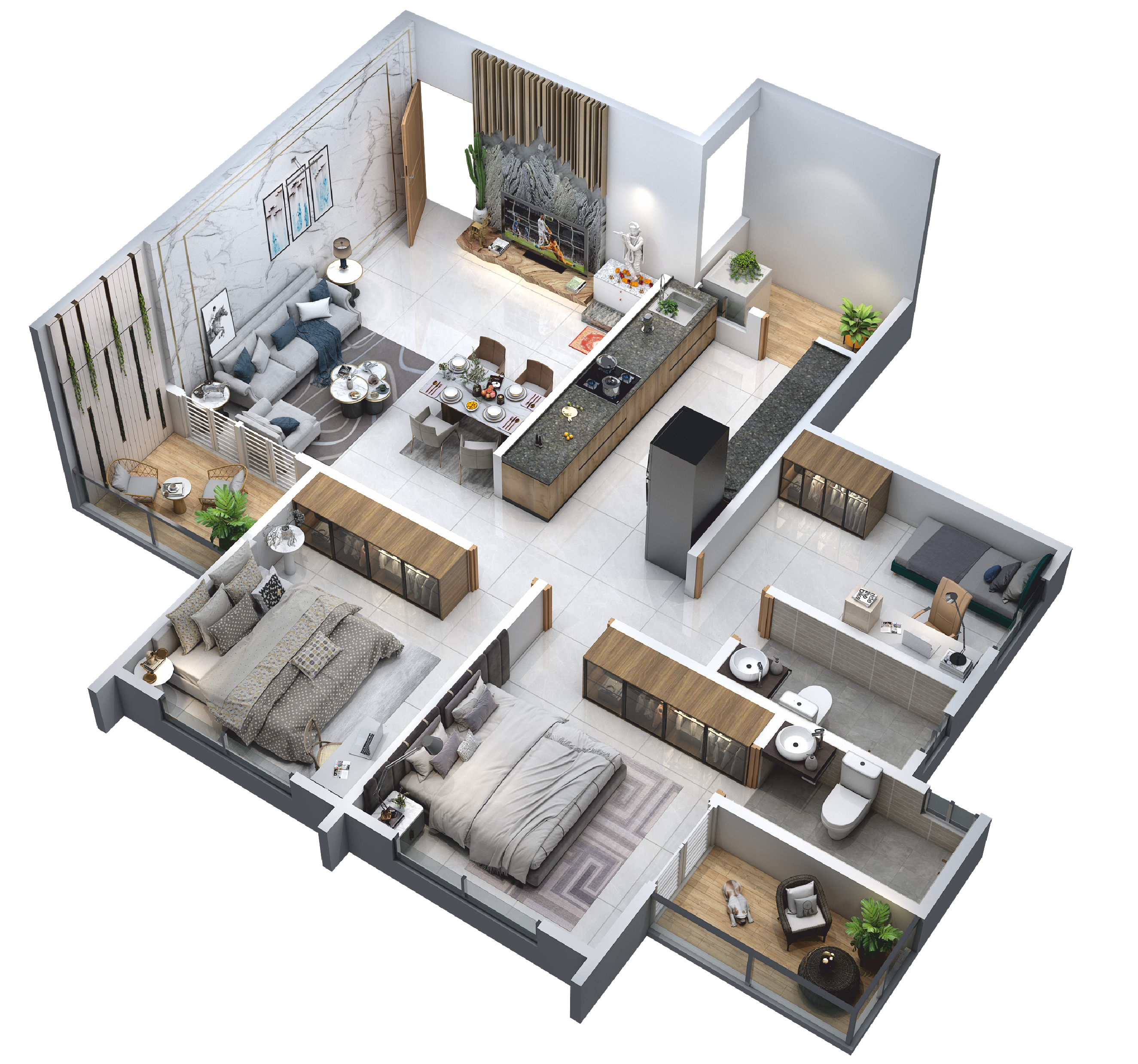
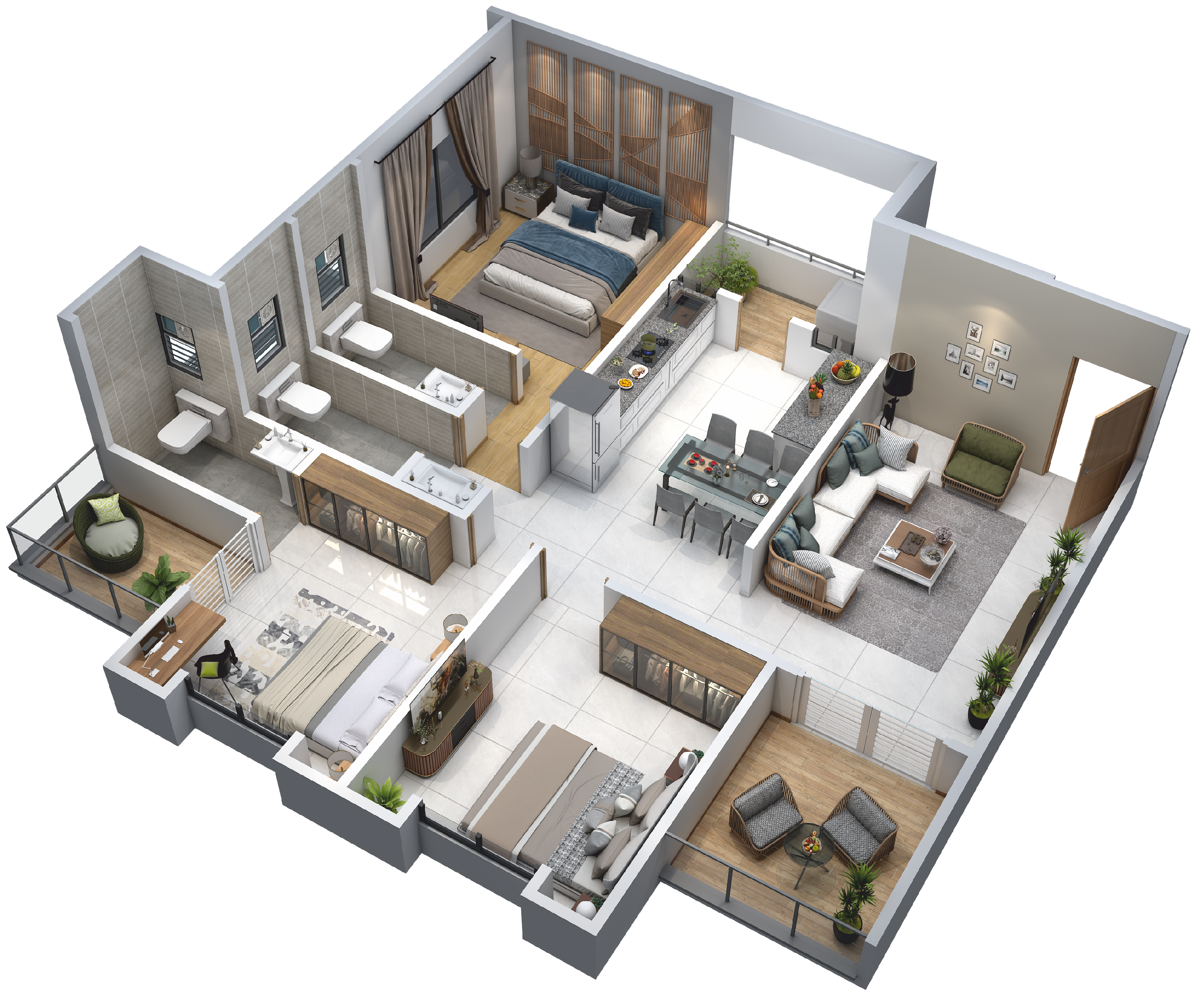
AMENITIES
SPECIFICATIONS
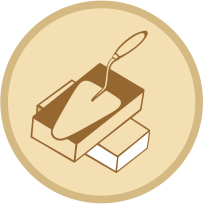
Structure
R.C.c framed structure

walls & ceiling
external wall 5" thick masony with faced plaster
internal 5" thick masonry wall gypsum finish

flooring
vitrified tile flooring in living bedrooms & kitchen
wooden finish tile in master bedrooms
anti-skid ceramic tile flooring for terrace, utility & toilets
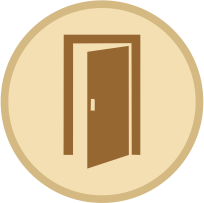
Doors
decorative main entrance door with wooden frame and brass fittings
internal flush door
with wooden frame and S.S fittings
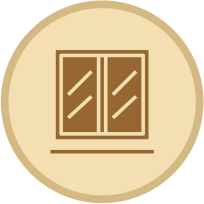
windows
powder coated aluminum slidings windows with M.S grill
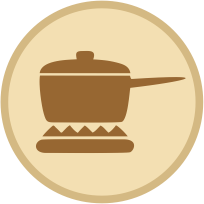
Kitchen
granite top kitchen platform with stainless steel sink
glazed tile dado above
kitchen platform up - to lintel level
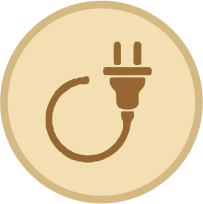
Electrical
concealed copper wing with modular switches & NCB & ELCB for each flat
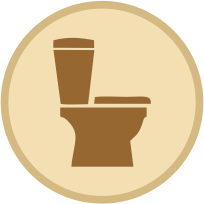
Plumbing
concealed plumbing with hot & cold mixer unitin bethroom & toilet with good quality fittings jaquar / equivalent and glass shower cubicle

lifts
branded passenger lift with power backup
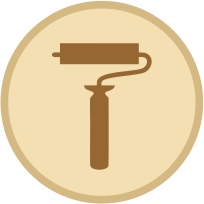
paint
internal wall with oil-bunded distemper
external wall with waterproof acrylic paint

Parking
2 level adequate parking space
PROXIMITIES
Surbhi Samrudhi commands a secluded yet well-connected location. You enjoy superb connectivity
that puts you within easy reach of mall,
multiplexes, restaurants, hospitals, and educational
institutes.

Location
- Kavde Nagar Bus Stop - 95 m
- Bharat Petroleum, Petrol Pump-Kawade Petroleum - 700 m
- Empress Garden - 2.4 km
- Royal Western India Turf Club Limited, Race Course - 3.7 km
- Pune Railway Station - 5.4 km
- Koregaon Park - 6 km
- Pune Airport - 8.6 km
- Pune Railway Station - 5.4 km

Education
- Clara Global School - 750 M
- St Patrick's School - 2.3 km
- Mentor International School - 2.3 km
- Poona College of Arts, Science and Commerce - 5.1 km
- ST. Vincent College of Commerce - 5.9 km
- Nowrosjee Wadia College - 5.9 km

IT Companies
- Commerzone IT Park - 8.3 km
- Business Bay Phase - 1 6.8 km
- Panchshil Tech Park One - 7.1 km
- Magarpatta City - 4.1 km

Hospitals
- City Nursing - 1.1 km
- Vimal Hospital - 1.8 km
- Kalyani Nursing Home - 1.9 km
- Sai Shradha Hospital - 2.2 Km
- sparsh Orthopedic - 2.2 km
- Orchid hospitals - 13.9 km

Bank
- Union Bank of India - 1 km
- ICICI BANK - 25 m
- HDFC BANK - 650 km
- Axis bank - 900 m
- State bank of India - 2.3 km

Retail
- Dominos - 7.8 km
- D mart - 1.7 Km
- Amanara Mall, Mundhwa - 3.4 Km

contact us
Site Address : Sr. No. 60 B, B.T. Kawade Road, Near Sopan Baug, Ghorpadi, Pune 411001
Call Us : 020-41290862 / +91 7709555777
Email : prakritiagriculture@gmail.com
location
Get In Touch
@ copyright 2024 Surbhi Group.
